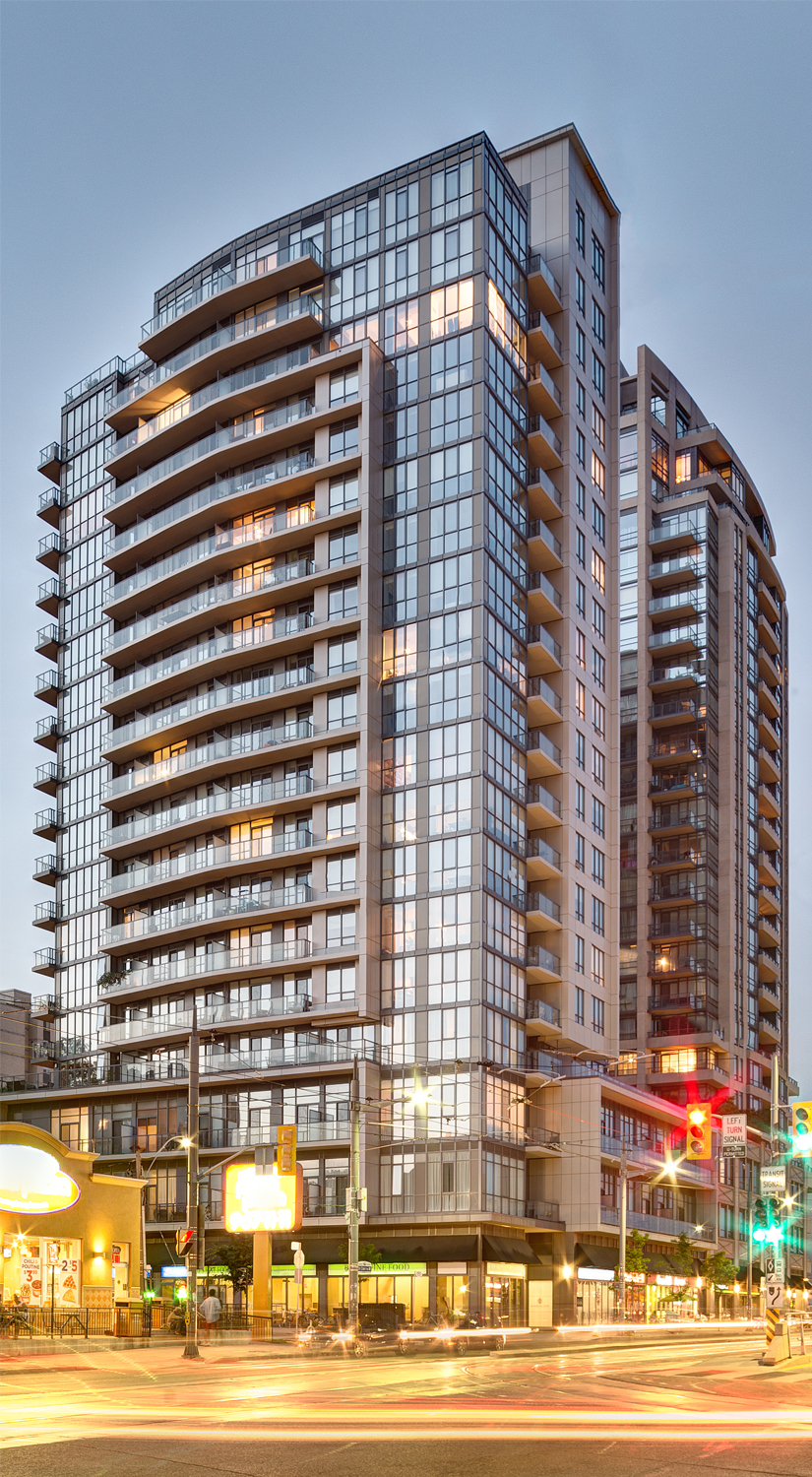
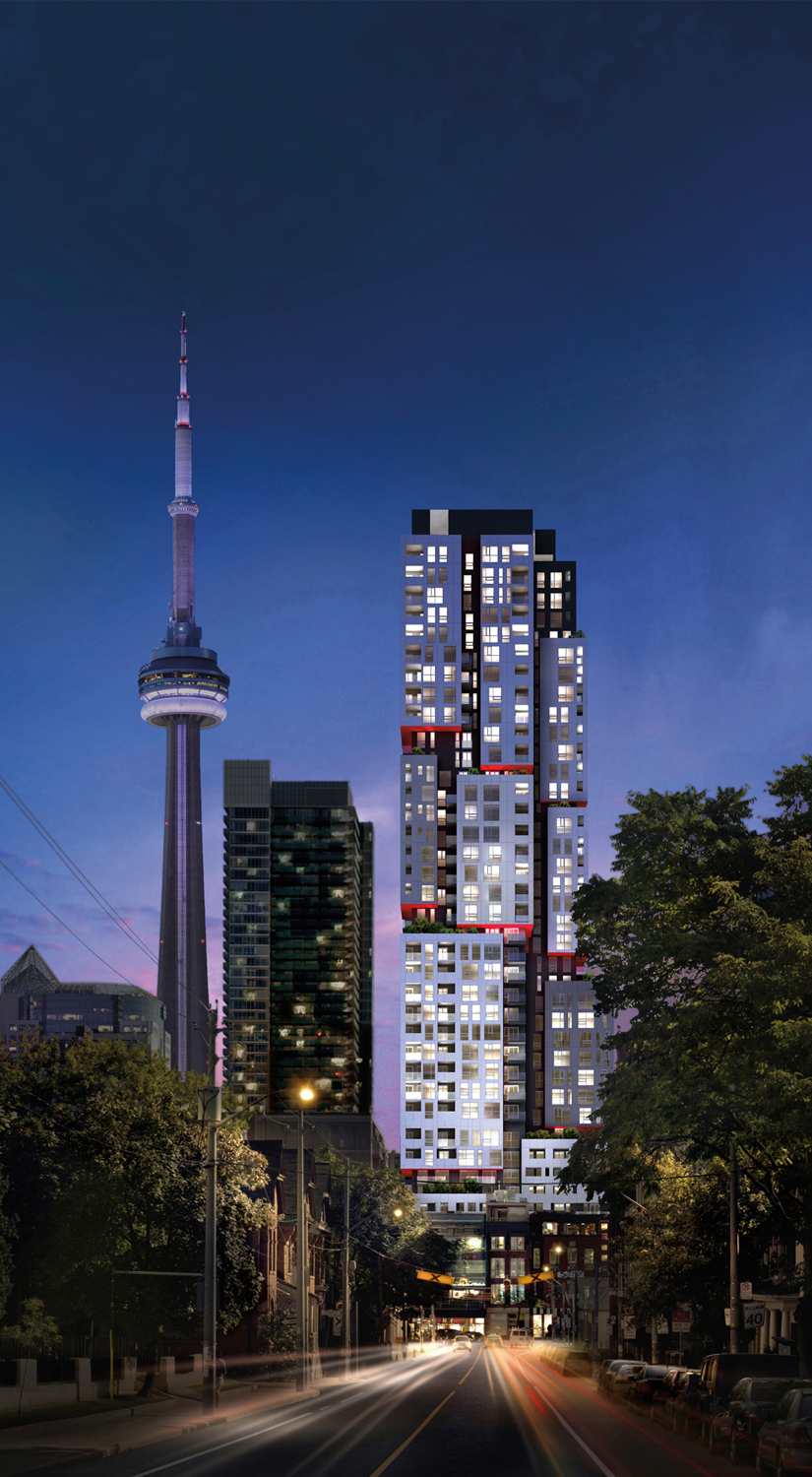
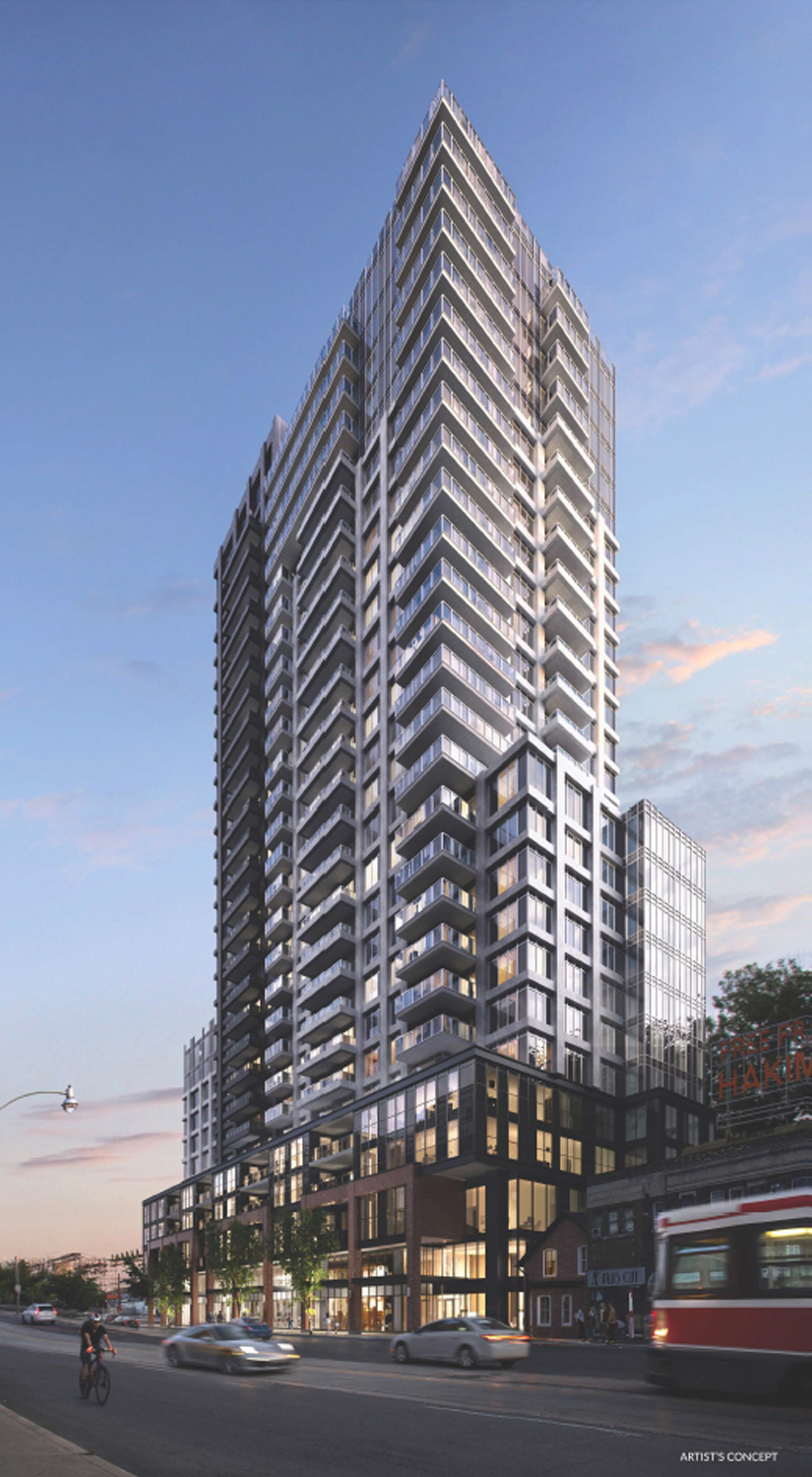



BUILDER & DEVELOPER
At Stafford, we’re committed to building homes that raise your expectations.
As one of Toronto’s most experienced and innovative real estate development companies, Stafford has earned a reputation for construction quality, beautiful designs, and efficient living spaces while consistently developing award-winning projects on time and by the industry’s highest standards.
We take pride in every single community we build, but what is most important to us, is you.
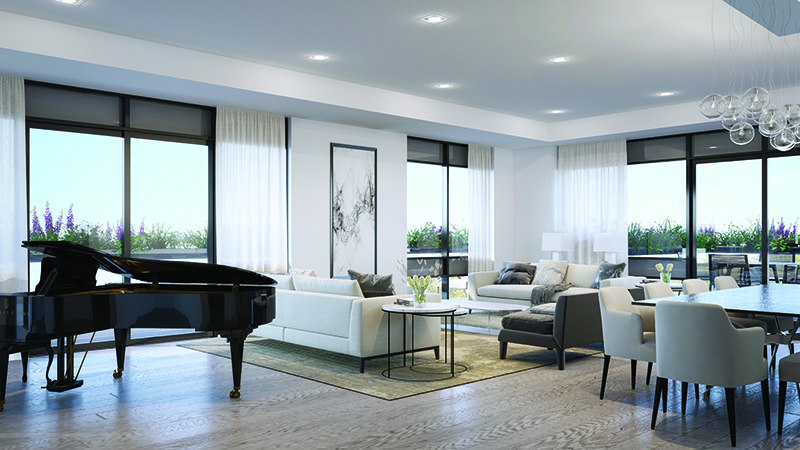
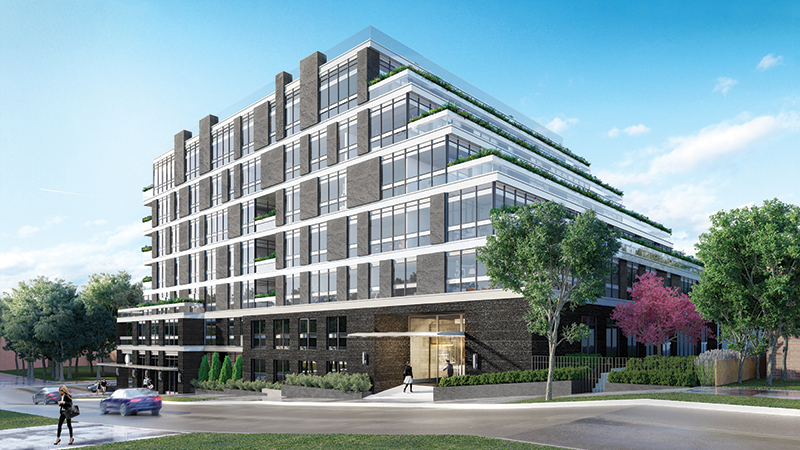
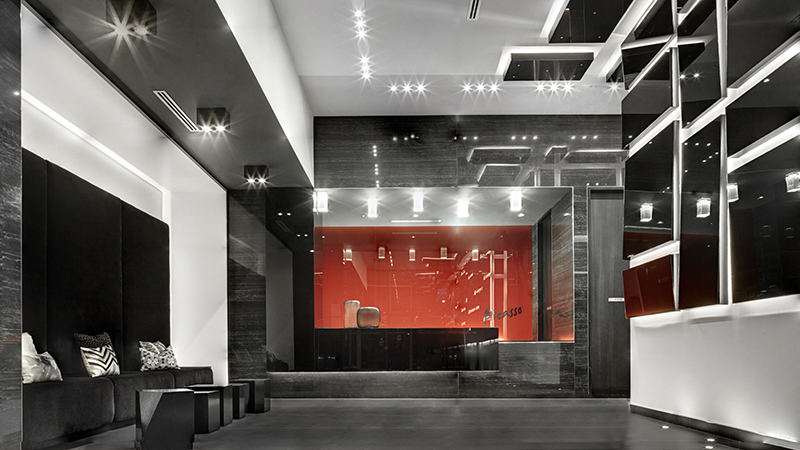
BUILDER & DEVELOPER
At Stafford, we’re committed to building homes that raise your expectations.
As one of Toronto’s most experienced and innovative real estate development companies, Stafford has earned a reputation for construction quality, beautiful designs, and efficient living spaces while consistently developing award-winning projects on time and by the industry’s highest standards.
We take pride in every single community we build, but what is most important to us, is you.



BUILDER & DEVELOPER
At Stafford, we’re committed to building homes that raise your expectations.
As one of Toronto’s most experienced and innovative real estate development companies, Stafford has earned a reputation for construction quality, beautiful designs, and efficient living spaces while consistently developing award-winning projects on time and by the industry’s highest standards.
We take pride in every single community we build, but what is most important to us, is you.



DEVELOPER

Greybrook Realty Partners is a Toronto-based private equity firm that invests in large-scale real estate development and value-add assets. Over the years, Greybrook has built a strong reputation for its ability to create value for its investors, partners and communities.
Ranging from single-family homes, condominiums and purpose-built rental, to ultra-luxury condominium residences and retail, Greybrook’s diversified real estate portfolio includes investments in more than 70 projects that represent over 35 million square feet of residential and commercial density in aggregate, with an estimated completion value of $15 billion.
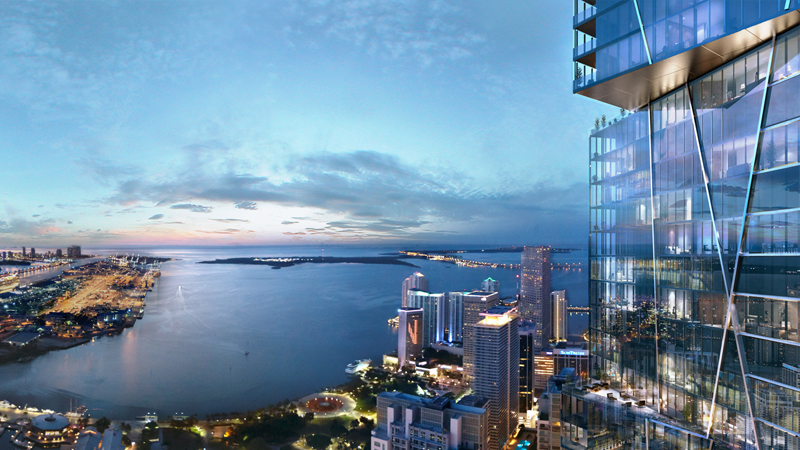
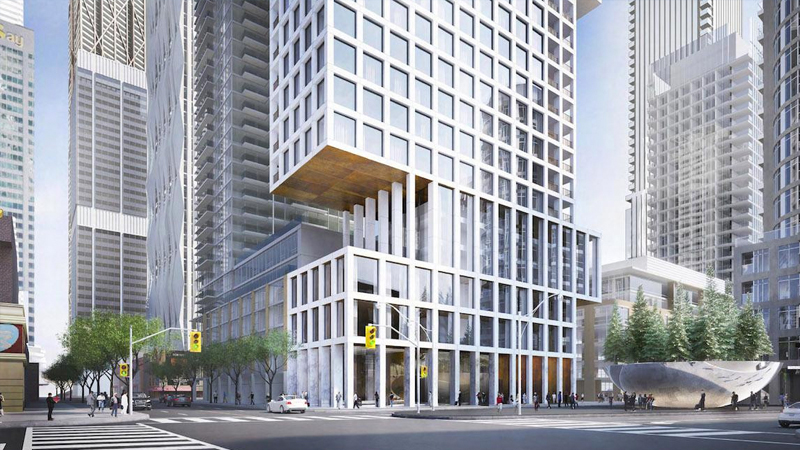
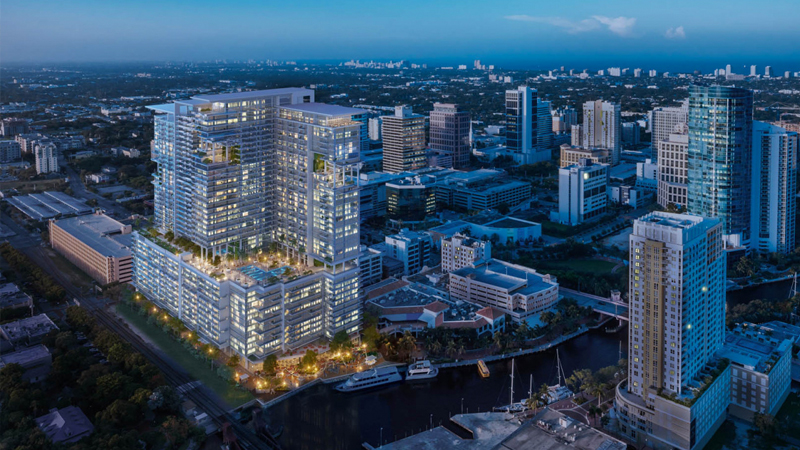
DEVELOPER

Greybrook Realty Partners is a Toronto-based private equity firm that invests in large-scale real estate development and value-add assets. Over the years, Greybrook has built a strong reputation for its ability to create value for its investors, partners and communities.
Ranging from single-family homes, condominiums and purpose-built rental, to ultra-luxury condominium residences and retail, Greybrook’s diversified real estate portfolio includes investments in more than 70 projects that represent over 35 million square feet of residential and commercial density in aggregate, with an estimated completion value of $15 billion.



DEVELOPER

Greybrook Realty Partners is a Toronto-based private equity firm that invests in large-scale real estate development and value-add assets. Over the years, Greybrook has built a strong reputation for its ability to create value for its investors, partners and communities.
Ranging from single-family homes, condominiums and purpose-built rental, to ultra-luxury condominium residences and retail, Greybrook’s diversified real estate portfolio includes investments in more than 70 projects that represent over 35 million square feet of residential and commercial density in aggregate, with an estimated completion value of $15 billion.



ARCHITECT

IBI Group is a global firm of architects, engineers, designers and technology professionals who create vibrant, livable and sustainable urban environments. IBI Group Architects are recognized leaders in residential, hospitality, retail and mixed-use design. The company’s reputation for residential design has been recognized in numerous award winning projects. 181 Sheppard is the creation of Henry Burstyn and Sol Wassermuhl.
Our Perspective, Our Design Approach & Our Concept
As an architect, you aim to absorb all the positive qualities and opportunities presented by a site. The features that really stood out at 181 was the extensively wide pedestrian boulevard along Sheppard of +/- 50’ wide, the site’s close proximity to transit, shopping and its prime and central location in the transforming Sheppard Ave Corridor. The site’s location was also ideal for incredible unimpeded views of the city with an adjacency to a lowrise neighborhood to the south.
This project has been designed as a timeless and elegant modern extension of the Bayview Village neighborhood. It creates a pedestrian oriented walkable frontage anchored by a new parkette at the corner. The ground floor is lined with boutique retail for the ultimate convenience of shopping at your front door. It will become a signature piece of the Sheppard Ave corridor, featuring easy access to shopping, the subway and connection to open spaces.
We set out to create a clean modern building with a strong linear expression. The north façade(Sheppard Ave) is created by precast framed outdoor loggias(inset balconies) becoming an outdoor extension of your living room. They offer a sense of enclosure and privacy while still maintaining views. The precast frames are punctuated with subtle pops of coloured glass, reminiscent of a Mondrian painting. The façade is also enlivened and softened through the use of linear landscape planters running along the entire building’s façade. These will be a wonderfully manicured, creating a living and dynamic element to the façade.
The building’s design creates a highly sculpted and terraced massing towards the south. This results in units which have incredible 180 degree views of the city, extensive expanses of windows and wide terraces allowing for landscaping, arrangement of outdoor furniture and sunlight on every terrace.
The building’s design will appeal to everyone from young professionals to empty nesters who appreciate the elegance of its contemporary design.
ARCHITECT

IBI Group is a global firm of architects, engineers, designers and technology professionals who create vibrant, livable and sustainable urban environments. IBI Group Architects are recognized leaders in residential, hospitality, retail and mixed-use design. The company’s reputation for residential design has been recognized in numerous award winning projects. 181 Sheppard is the creation of Henry Burstyn and Sol Wassermuhl.
Our Perspective, Our Design Approach & Our Concept
As an architect, you aim to absorb all the positive qualities and opportunities presented by a site. The features that really stood out at 181 was the extensively wide pedestrian boulevard along Sheppard of +/- 50’ wide, the site’s close proximity to transit, shopping and its prime and central location in the transforming Sheppard Ave Corridor. The site’s location was also ideal for incredible unimpeded views of the city with an adjacency to a lowrise neighborhood to the south.
This project has been designed as a timeless and elegant modern extension of the Bayview Village neighborhood. It creates a pedestrian oriented walkable frontage anchored by a new parkette at the corner. The ground floor is lined with boutique retail for the ultimate convenience of shopping at your front door. It will become a signature piece of the Sheppard Ave corridor, featuring easy access to shopping, the subway and connection to open spaces.
We set out to create a clean modern building with a strong linear expression. The north façade(Sheppard Ave) is created by precast framed outdoor loggias(inset balconies) becoming an outdoor extension of your living room. They offer a sense of enclosure and privacy while still maintaining views. The precast frames are punctuated with subtle pops of coloured glass, reminiscent of a Mondrian painting. The façade is also enlivened and softened through the use of linear landscape planters running along the entire building’s façade. These will be a wonderfully manicured, creating a living and dynamic element to the façade.
The building’s design creates a highly sculpted and terraced massing towards the south. This results in units which have incredible 180 degree views of the city, extensive expanses of windows and wide terraces allowing for landscaping, arrangement of outdoor furniture and sunlight on every terrace.
The building’s design will appeal to everyone from young professionals to empty nesters who appreciate the elegance of its contemporary design.
ARCHITECT

IBI Group is a global firm of architects, engineers, designers and technology professionals who create vibrant, livable and sustainable urban environments. IBI Group Architects are recognized leaders in residential, hospitality, retail and mixed-use design. The company’s reputation for residential design has been recognized in numerous award winning projects. 181 Sheppard is the creation of Henry Burstyn and Sol Wassermuhl.
Our Perspective, Our Design Approach & Our Concept
As an architect, you aim to absorb all the positive qualities and opportunities presented by a site. The features that really stood out at 181 was the extensively wide pedestrian boulevard along Sheppard of +/- 50’ wide, the site’s close proximity to transit, shopping and its prime and central location in the transforming Sheppard Ave Corridor. The site’s location was also ideal for incredible unimpeded views of the city with an adjacency to a lowrise neighborhood to the south.
This project has been designed as a timeless and elegant modern extension of the Bayview Village neighborhood. It creates a pedestrian oriented walkable frontage anchored by a new parkette at the corner. The ground floor is lined with boutique retail for the ultimate convenience of shopping at your front door. It will become a signature piece of the Sheppard Ave corridor, featuring easy access to shopping, the subway and connection to open spaces.
We set out to create a clean modern building with a strong linear expression. The north façade(Sheppard Ave) is created by precast framed outdoor loggias(inset balconies) becoming an outdoor extension of your living room. They offer a sense of enclosure and privacy while still maintaining views. The precast frames are punctuated with subtle pops of coloured glass, reminiscent of a Mondrian painting. The façade is also enlivened and softened through the use of linear landscape planters running along the entire building’s façade. These will be a wonderfully manicured, creating a living and dynamic element to the façade.
The building’s design creates a highly sculpted and terraced massing towards the south. This results in units which have incredible 180 degree views of the city, extensive expanses of windows and wide terraces allowing for landscaping, arrangement of outdoor furniture and sunlight on every terrace.
The building’s design will appeal to everyone from young professionals to empty nesters who appreciate the elegance of its contemporary design.
INTERIOR DESIGNER
Since 1999, Johnson Chou Inc. has developed into an interdisciplinary design practice encompassing architectural and industrial design, furniture and interiors, graphic identity and corporate communications – a body of work characterized by conceptual explorations of narrative, transformation and multiplicity.
Aside from numerous condominium development projects the firm’s award-winning projects include offices for Grip Limited and Zulu Alpha Kilo, Head Offices for Red Bull Canada, and private residences.
Designer Notes: Our Design Style, Our Amenities, Our Vision & Our Aspirations
The interiors at 181 East are fresh, casual modern augmented with touches of green and natural materials. The amenity spaces were designed as adjunct spaces to the residences, elegant and functional spaces to work, play and dine.
We are excited to have the residents engage with a diverse and vast array of amenity spaces offered, including party room, demo kitchen/private dining, sport, movie and activity rooms, fitness centre and a new concept co-working space.
Upon entry, the spaces are designed to imbue one with a sense of calm and repose, that they have entered a realm of comfort, beauty and tranquility.
INTERIOR DESIGNER
Since 1999, Johnson Chou Inc. has developed into an interdisciplinary design practice encompassing architectural and industrial design, furniture and interiors, graphic identity and corporate communications – a body of work characterized by conceptual explorations of narrative, transformation and multiplicity.
Aside from numerous condominium development projects the firm’s award-winning projects include offices for Grip Limited and Zulu Alpha Kilo, Head Offices for Red Bull Canada, and private residences.
Designer Notes: Our Design Style, Our Amenities, Our Vision & Our Aspirations
The interiors at 181 East are fresh, casual modern augmented with touches of green and natural materials. The amenity spaces were designed as adjunct spaces to the residences, elegant and functional spaces to work, play and dine.
We are excited to have the residents engage with a diverse and vast array of amenity spaces offered, including party room, demo kitchen/private dining, sport, movie and activity rooms, fitness centre and a new concept co-working space.
Upon entry, the spaces are designed to imbue one with a sense of calm and repose, that they have entered a realm of comfort, beauty and tranquility.
INTERIOR DESIGNER
Since 1999, Johnson Chou Inc. has developed into an interdisciplinary design practice encompassing architectural and industrial design, furniture and interiors, graphic identity and corporate communications – a body of work characterized by conceptual explorations of narrative, transformation and multiplicity.
The firm’s award-winning projects include offices for Grip Limited and Zulu Alpha Kilo, Head Offices for Red Bull Canada, and private residences in 10 Bellair and the Candy Factory condominiums.
Designer Notes: Our Design Style, Our Amenities, Our Vision & Our Aspirations
The interiors at 181 East are fresh, casual modern augmented with touches of green and natural materials. The amenity spaces were designed as adjunct spaces to the residences, elegant and functional spaces to work, play and dine.
We are excited to have the residents engage with a diverse and vast array of amenity spaces offered, including party room, demo kitchen/private dining, sport, movie and activity rooms, fitness centre and a new concept co-working space.
Upon entry, the spaces are designed to imbue one with a sense of calm and repose, that they have entered a realm of comfort, beauty and tranquility.
SALES TEAM
A premier, investment, brokerage and developer sales and marketing firm based in downtown Toronto. The Condo Store (TCS) provides unrivalled knowledge, one-of-a-kind expertise, and white-glove service for a large group of investors, leading developers in the new construction industry. TCS conceives, implements and leads research, product & neighbourhood design, marketing & sales of pre-construction condominiums, townhomes and master-planned communities across Ontario.
TCS’s highly specialized team of diverse, forward-thinking, energetic real estate leaders, led by Simon S. Mass, John Mehlenbacher and Mark Cohen have enhanced cityscapes and townships for over 30 years, and are responsible for bringing some of the most noteworthy residential addresses and the largest mixed-use developments in North America to life with over $23Billion in transactions to date.
TCS collaborates with progressive money-managers, private equity firms, developers, world-renowned architects and award-winning interior designers to create the most coveted properties in the marketplace. It’s leadership and project execution has resulted in hundreds of thousands of investors because its team subscribes to one guiding principle, integrity and win-win relationships.
TCS: Created more real estate millionaires in Toronto than we can count.



info@181east.ca

